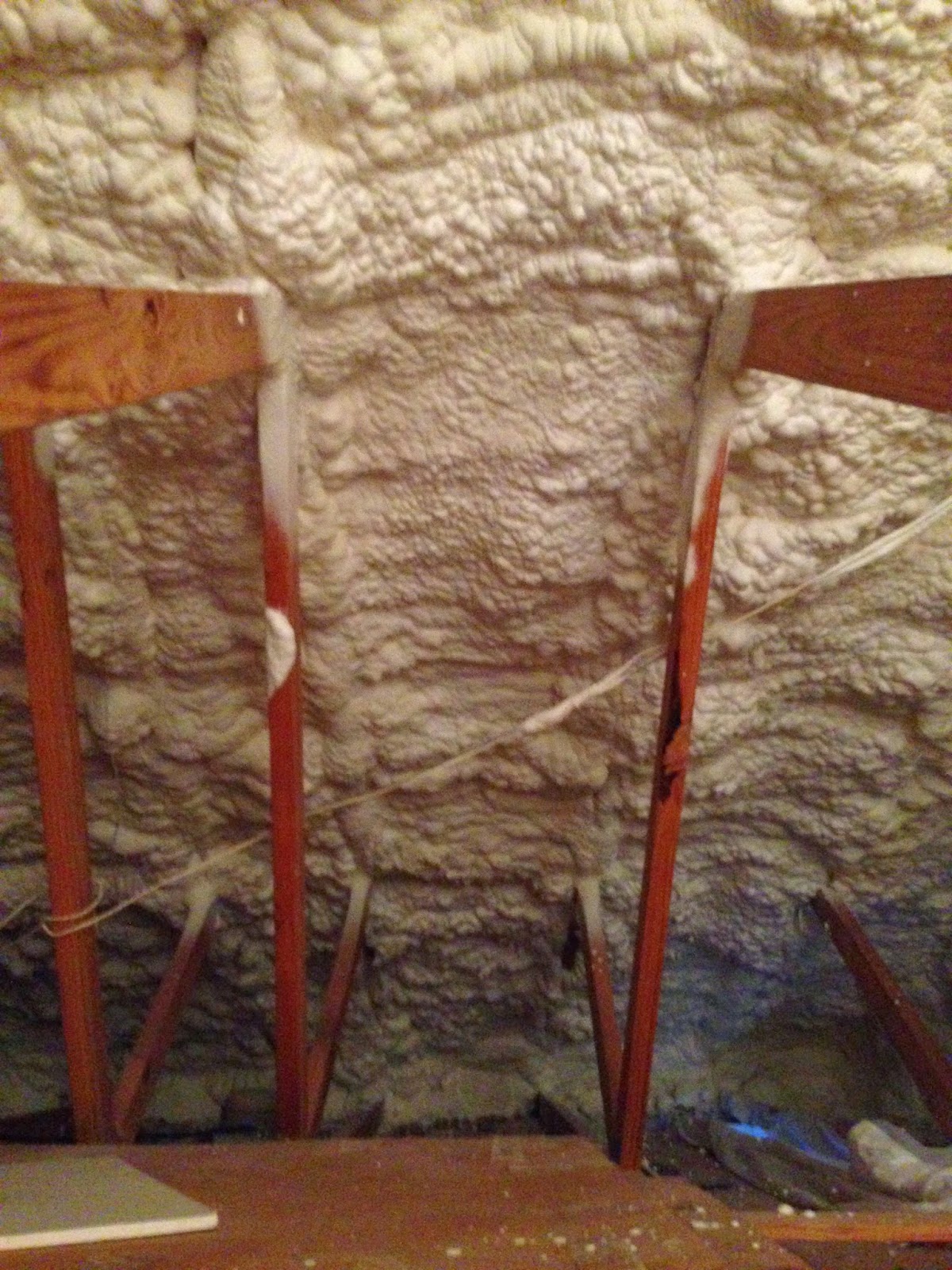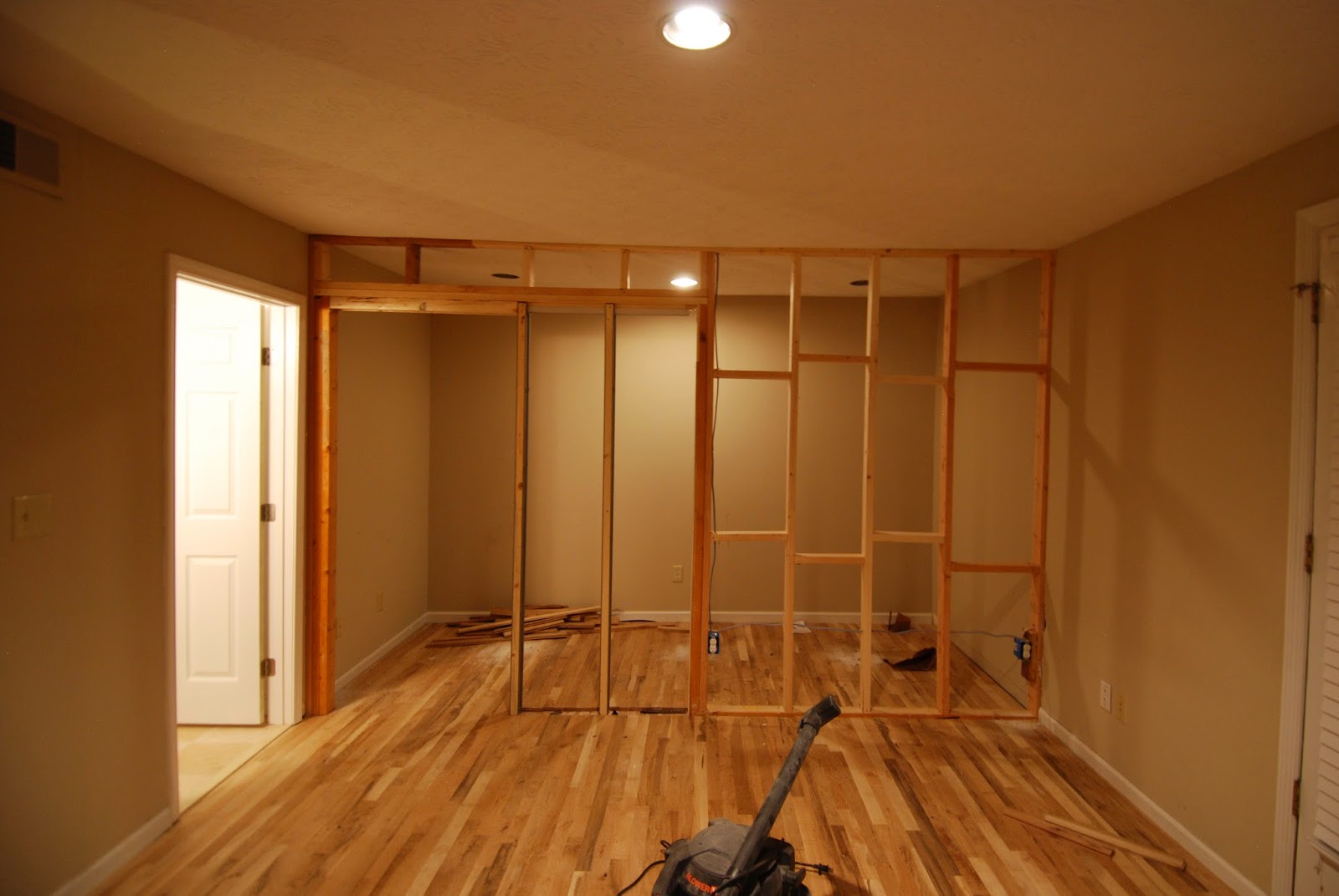One of my favorite parts of the renovation, is when I can do a little shopping.
If you like clean, modern design, I recommend selecting a tile that will emphasize your style and not clutter your bathroom: choose a bright light tile, with a simple design (very simple) and large rectangular shapes. If you do want a little "glitz" in your bathroom, use it for details. We created a niche to hold our toiletries and used a mosaic tile with silver, grey and green accents. For the tile edges, we ALWAYS specify aluminum Schluter trims, so it was no surprise that we installed them in our shower as well. These trims keep the edge sleek and clean. As for the tile layout, I don't leave anything to be "worked out" in field. I arranged the tile on the adjacent room floor and let "strict" instruction on how to be layout out.
When we were deciding on the shower pan, we knew there were two options: prefab acrylic pan or built up a tile shower pan. In my experience, I know that if your tile installer is not the best, chances are the tile shower pan will eventually leak. Well, since we (and by "we" I mean Tony and his friend) were installing the tile, I decided to select a prefab acrylic shower pan. We specified and used Dreamline products before in our projects, and I admired their quality, their simplicity and the low profile ( only 2" tall vs. a min 4-5" for a tile shower pan).
There are not enough great things I can say about the Hansgrohe bathroom fixtures, and I recommend them to everybody: German products made to last. I selected the Raindance 6" shower head, Pressure balance trim and the Ibox Valve.
 |
| selecting the main tile |
 |
| my layout |
 |
| Schluter aluminum trim and a detail of our accent tile |
 |
| Dreamline Shower Pan |
 |
| Hansgrohe Shower Fixtures |
Links for products we used:
http://www.bathauthority.com/low-profile-single-threshold-shower-tray.html
http://www.hansgrohe-usa.com/articledetail-raindance-raindance-s-150-air-green-1-jet-showerhead,-2.0-gpm-04342000.html?fsid=0x00000033000074C9&pageid=e8715959-54d2-4025-9e39-5ebe29c5854b&q=































