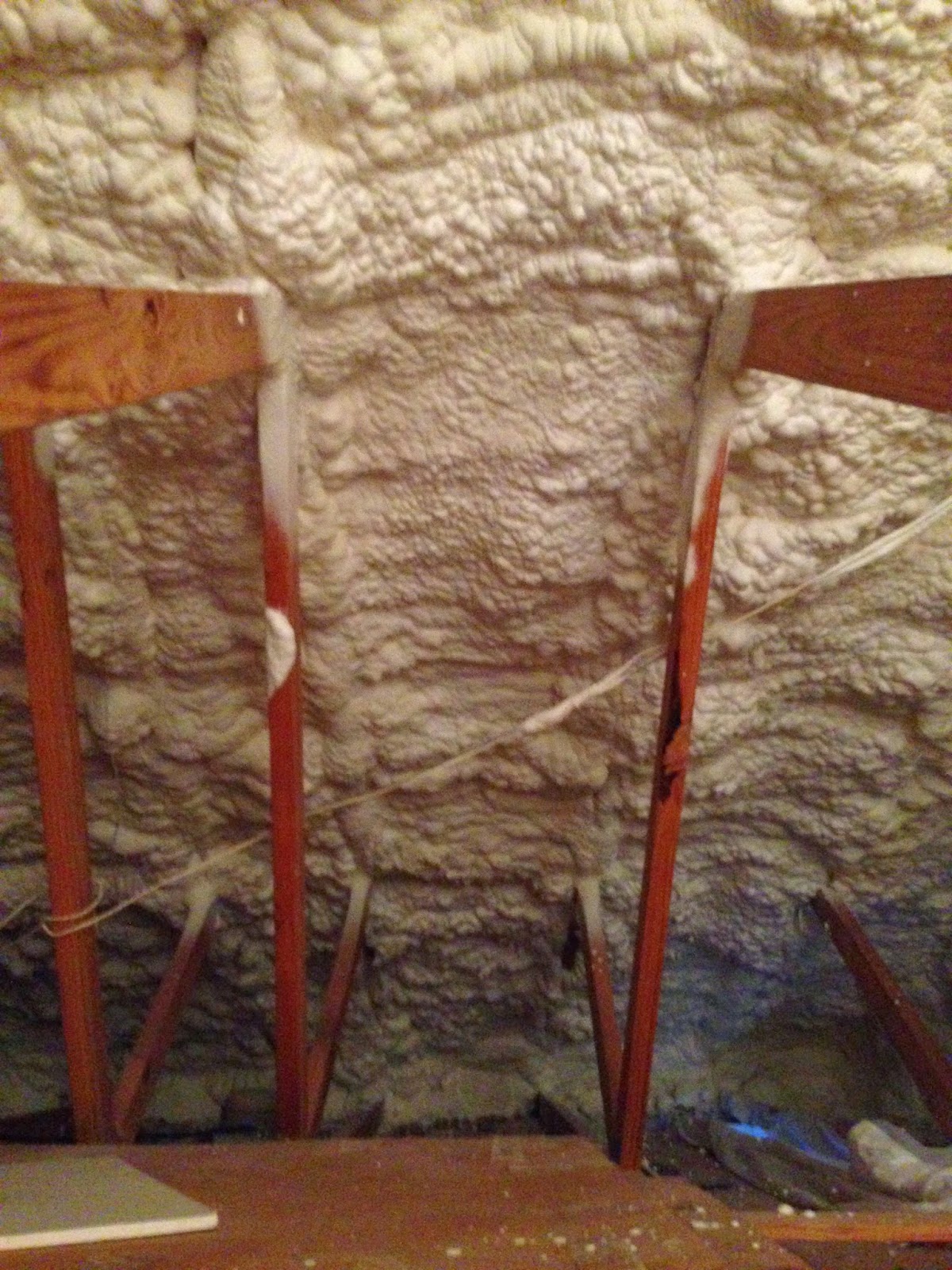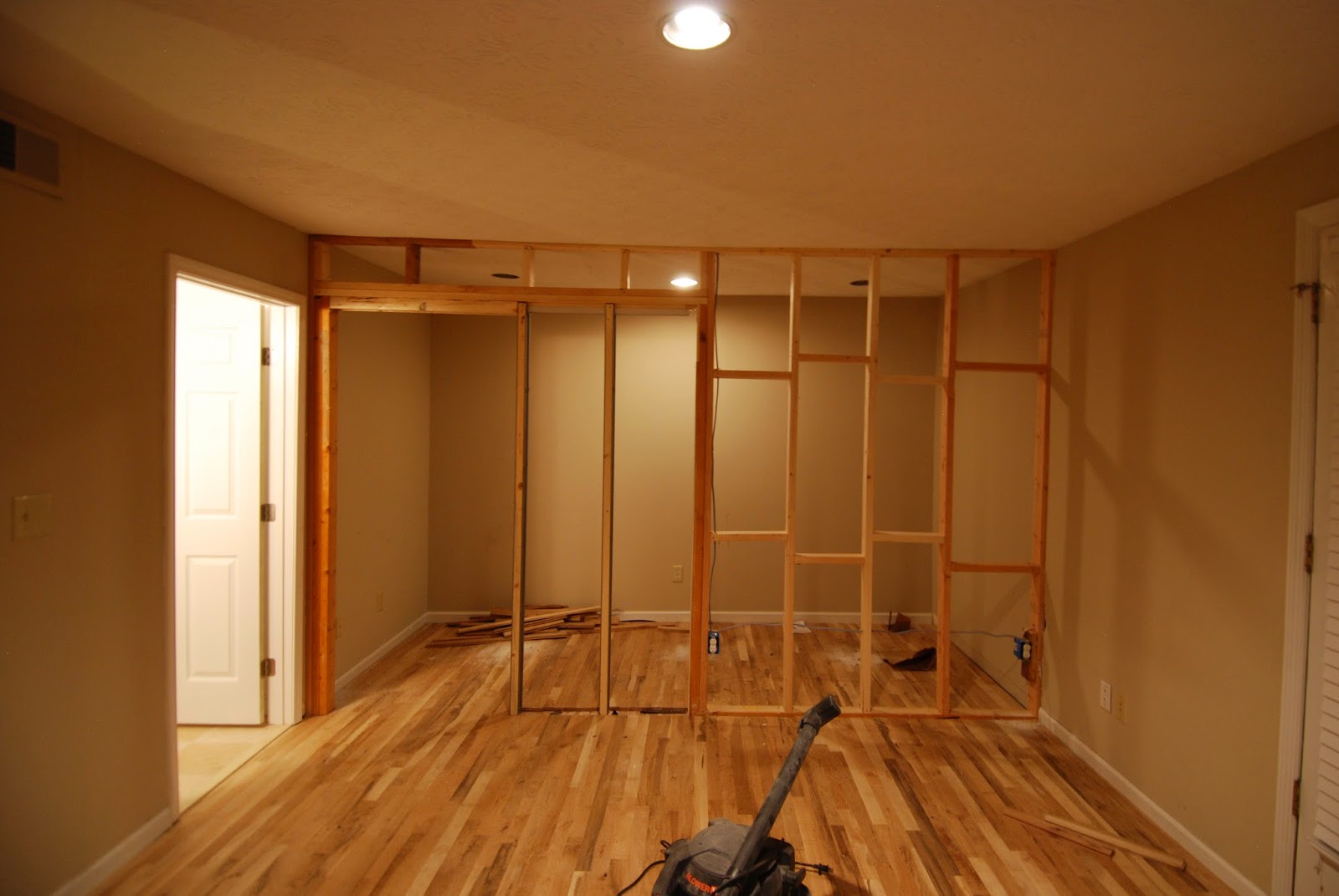The wall between the kitchen and the dining made both rooms to feel small and dark. The pocket door was not sufficient to connect the (2) rooms together.
We demolished the existing wall and created a larger kitchen/dining room.
When removing existing walls, it is VERY important to consult a professional!!! Luckily for us, Tony is a junior structural engineer and I've been working on existing older home renovations for the last 7 years, which allows me to evaluate and calculate existing and new necessary structure.
Unfortunately, since no renovation goes on smoothly, when we removed the kitchen/ dining wall we discovered there were two existing (3) 2x 10 built-up beams resting on the wall top plate about 2' from the west wall. There wasn't even a built- up post to support these beams. Fortunately, right below the beams, in the floor structure, there was a 6x 10 beam spanning all the way to the north exterior wall. We calculated, and the 6x 10 beam and a new 4x4 post was sufficient to support the (2) built-up beams and carry the load from the built-up beam to the to the beam below.
See below a few images before the demolition, during, the new post and the almost complete opening.
 |
| BEFORE - View from the dining towards the kitchen |
 |
| BEFORE - View from the kitchen towards the dining room |
 |
| DURING |
 |
| DURING |
 |
| DURING - View from the dining room towards the kitchen |
 |
| DURING - Post installed |
 |
| Post top |
 |
| Post base |






















